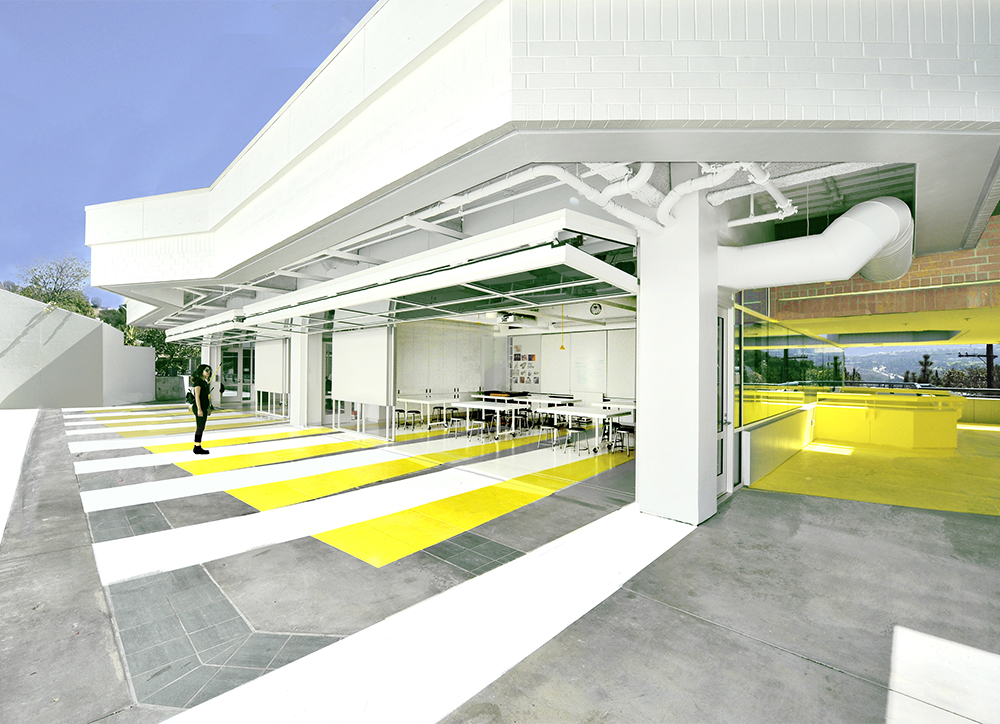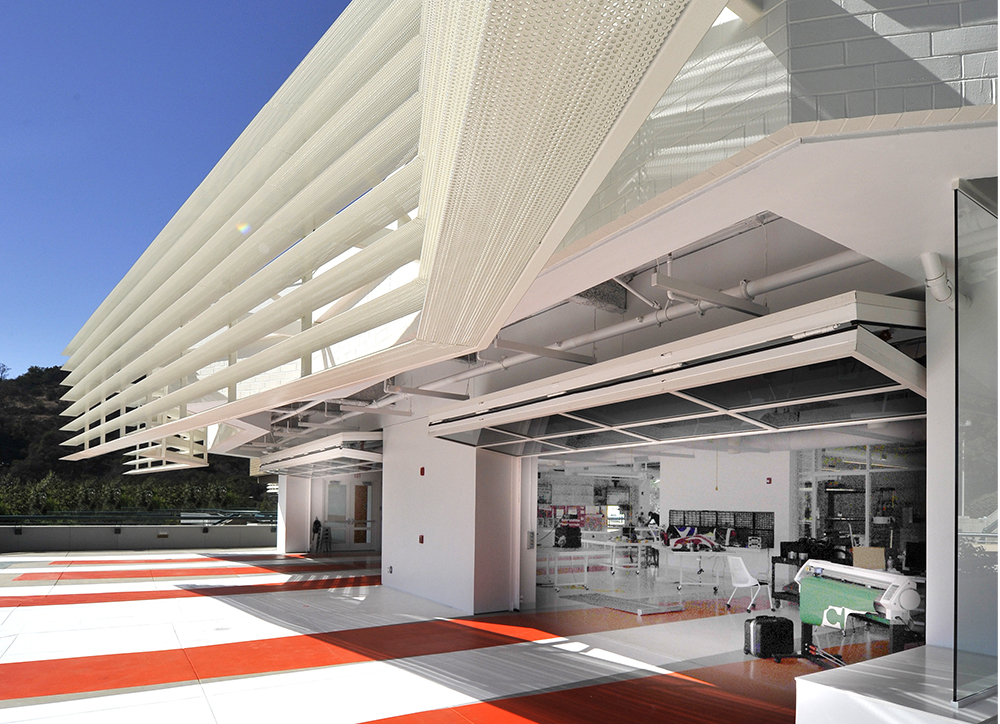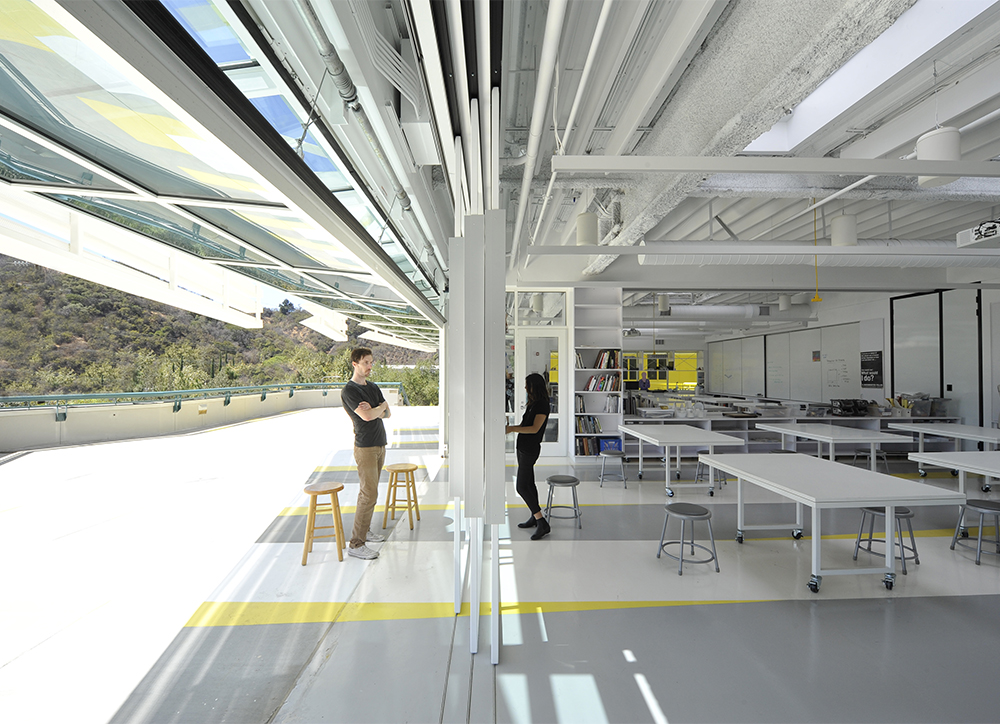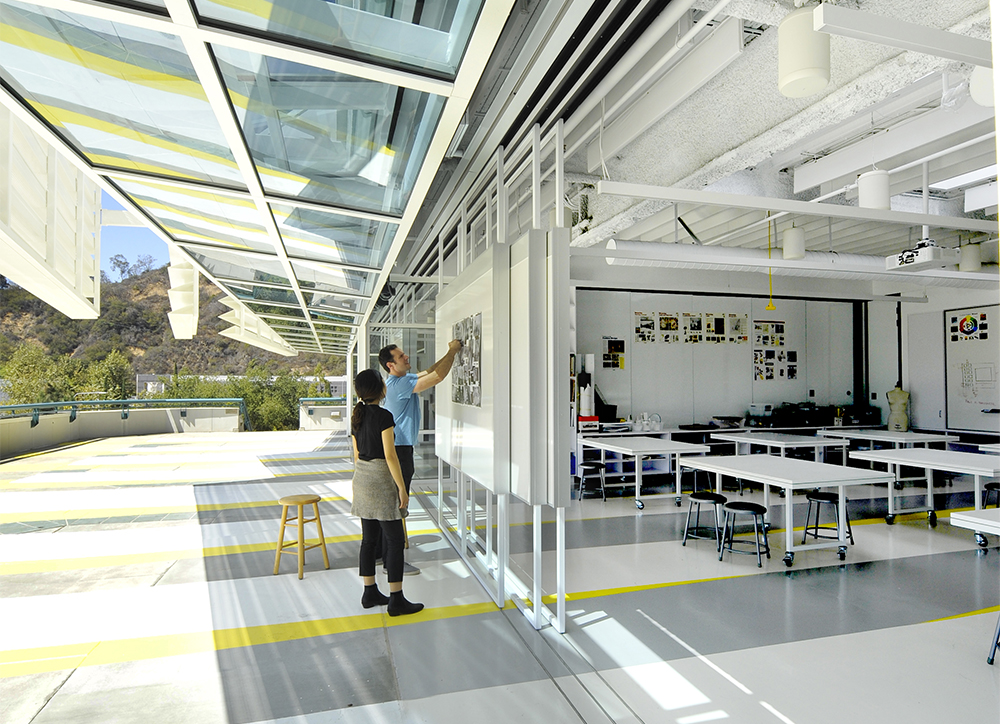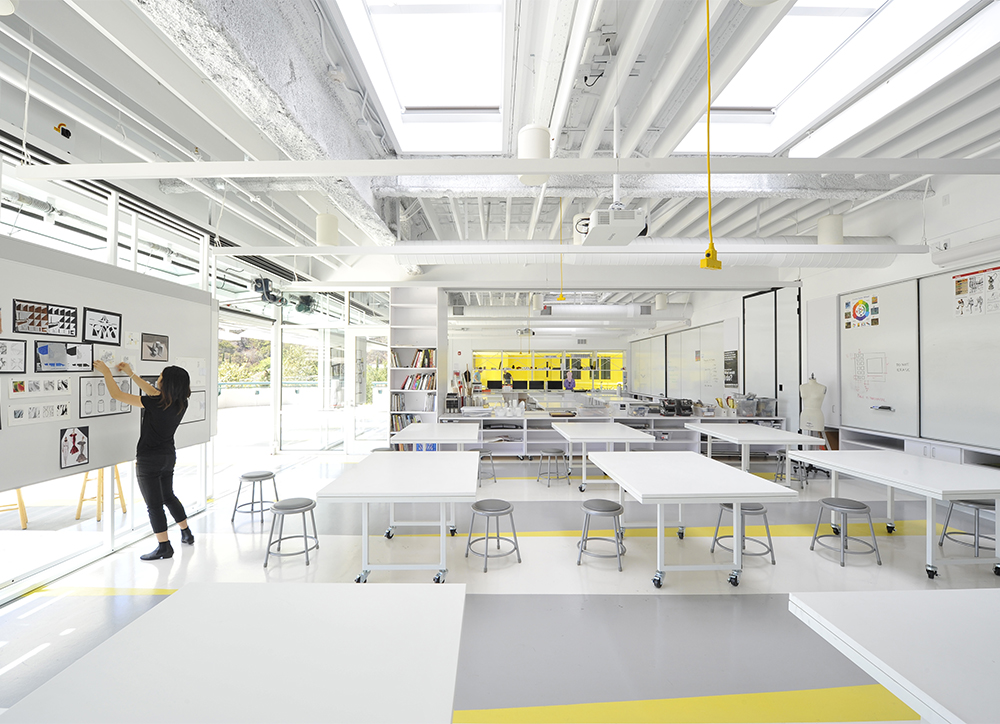Westmont College Global Leadership Center
Westmont College Global Leadership Center
Santa Barbara, California
The Westmont College Global Leadership Center (GLC) consists of the construction of student housing that will also be used as a center for executive training and professional functions during summer months. The GLC is comprised of two residence halls, approximately 17,200 sf each, and one Commons Building of approximately 8,300 sf. Each two-level residence hall will house 70 beds for a total capacity of 140 students. The commons building will include a central lounge, classrooms, coffee shop, program offices, offices, and a Resident Director apartment. The project will also include site work associated with outdoor spaces and pathways between the existing parking and new and existing buildings. The project’s goal is to achieve LEED Gold certification at completion in the Fall of 2017.
Responsibilities:
Searock Stafford CM is providing project and construction management services, including project budget development and maintenance, design management and coordination, general contractor procurement, existing facility coordination, schedule development and maintenance and construction administration.
OWNER/CLIENT: Westmont College
LOCATION: Santa Barbara, CA





























