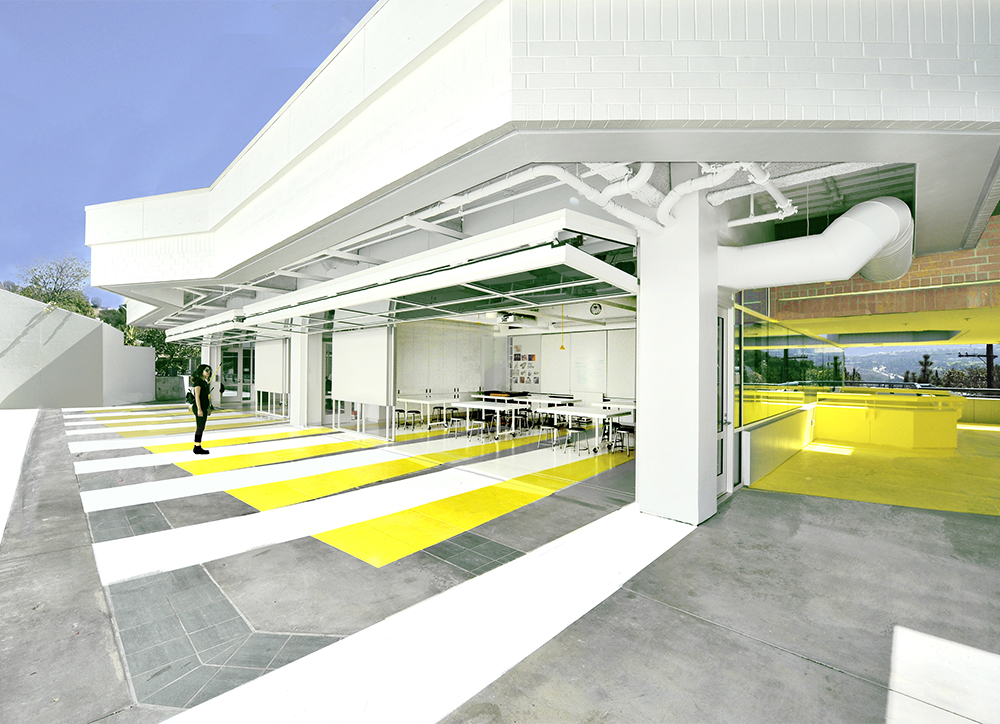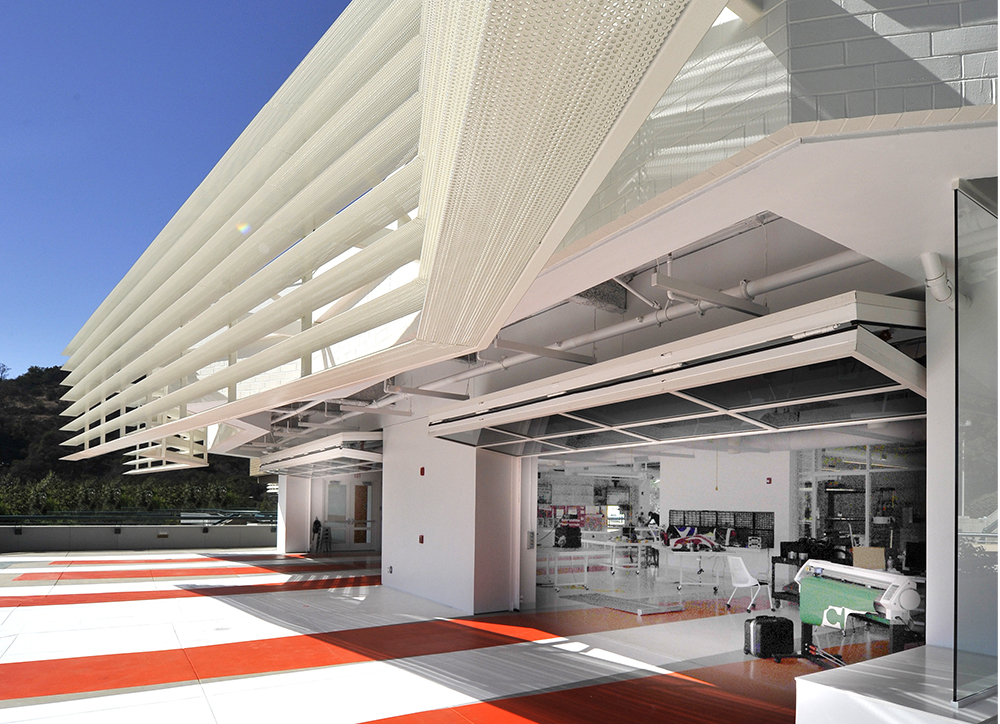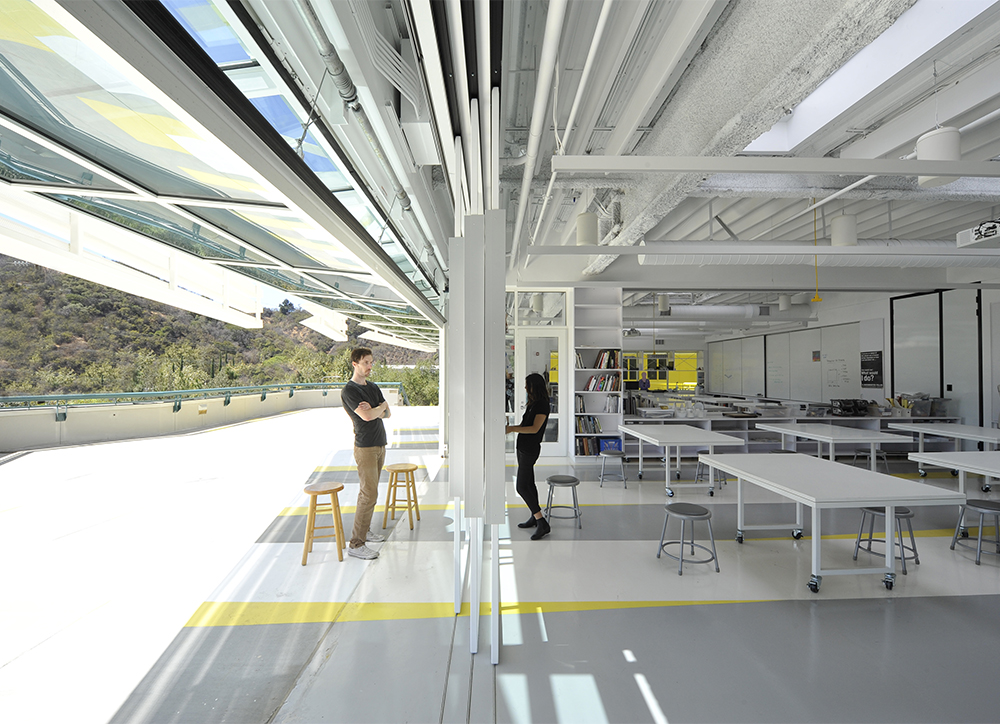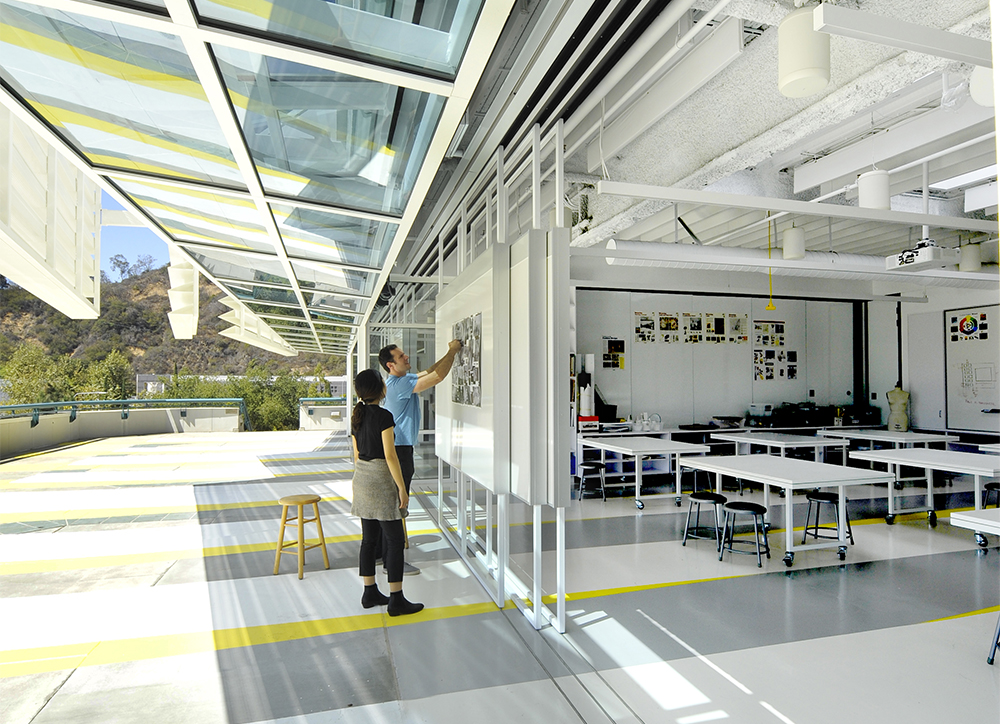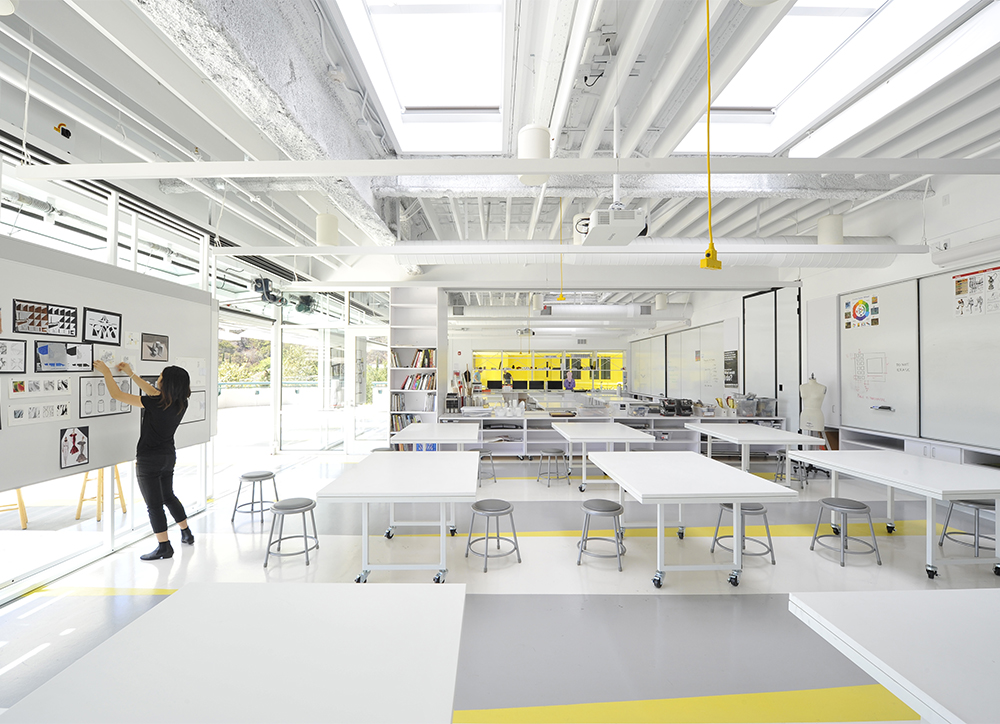Milken Community Schools
Milken Community Schools GFI & ADI
Los Angeles, California
Milken Community Schools is renovating two existing classroom wings to become the Guerin Family Institute and Architecture and Design Institute. The dramatic transformation designed by Lehrer Architects includes replacing all exterior walls and interiors to provide new learning space for Milken’s award winning technology and arts programs.
Responsibilities:
Searock Stafford CM is providing project and construction management services, including project budget development and maintenance, design management and coordination, general contractor and consultant procurement, schedule development and maintenance and construction administration.
OWNER/CLIENT: Milken Community Schools
LOCATION: Los Angeles, CA





